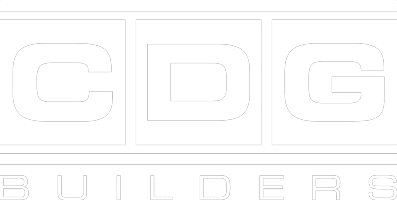Xponential Fitness
Client: Hines
Sq Feet: 20,875
Description:
A fast-paced project that included floor leveling of floors up to 1¾” out of level. The high-end finishes required tight tolerances for the specialty office glazing systems. Intricate coordination effort to discover the existing Post Tensioned locations to work with the new cores, over 140 locations up to 8” in diameter. Floor to ceiling branding was incorporated with custom light fixtures and wall paneling.
A fast-paced project that included floor leveling of floors up to 1¾” out of level. The high-end finishes required tight tolerances for the specialty office glazing systems. Intricate coordination effort to discover the existing Post Tensioned locations to work with the new cores, over 140 locations up to 8” in diameter. Floor to ceiling branding was incorporated with custom light fixtures and wall paneling.
