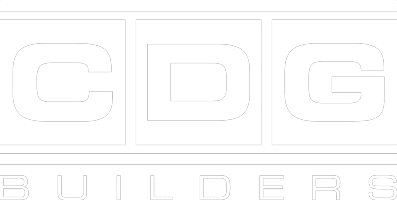Engineering Tower Lab Renovation
Client: University of California, Irvine
Sq Feet: 876
Description:
Removal of all casework, fluorescent light fixtures, electrical raceway, and existing fume hood and associated ductwork. Installation of new emergency shower including new floor drain and tie into existing waste line. Infill of one (1) door opening with rated wall construction. New electrical raceway, data cabling, light fixtures, and controls. Utility connections for owner-furnished fume hoods and sinks. Provided new mechanical and plumbing components and ductwork as required.
Removal of all casework, fluorescent light fixtures, electrical raceway, and existing fume hood and associated ductwork. Installation of new emergency shower including new floor drain and tie into existing waste line. Infill of one (1) door opening with rated wall construction. New electrical raceway, data cabling, light fixtures, and controls. Utility connections for owner-furnished fume hoods and sinks. Provided new mechanical and plumbing components and ductwork as required.
