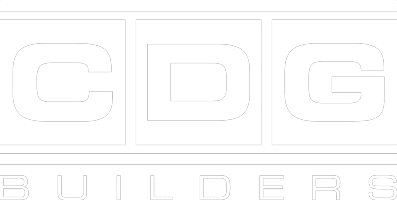Martin Luther King, Jr. Hospital Phase 3 IPT Basement Phase 3 IR and Support Spaces
Client: Martin Luther King Jr. Hospital
Sq Feet: 6,276
Description:
Demolition and build-out of an Interventional Radiology room with equipment room, control room, scrub alcove, MRI lockers/dressing room, PACU nurse station, offices, shared reading room, hot lab, cardiac stress, and patient restrooms. Project was completed in 3 phases to keep the MLKCH basement fully operational with the least disruption.
Demolition and build-out of an Interventional Radiology room with equipment room, control room, scrub alcove, MRI lockers/dressing room, PACU nurse station, offices, shared reading room, hot lab, cardiac stress, and patient restrooms. Project was completed in 3 phases to keep the MLKCH basement fully operational with the least disruption.
